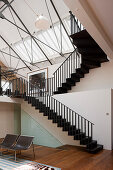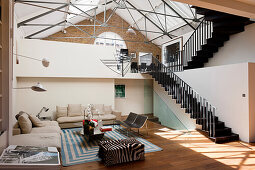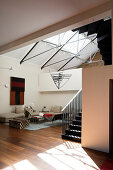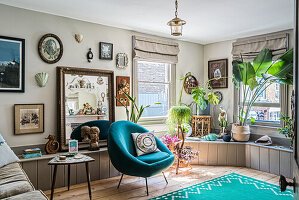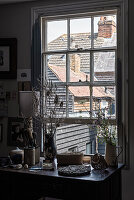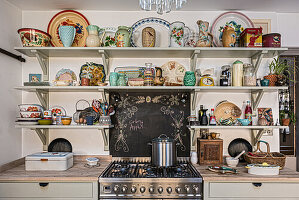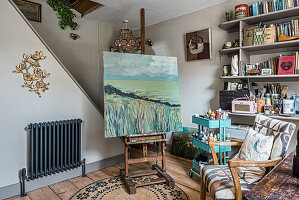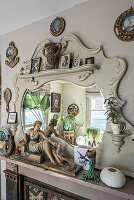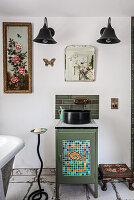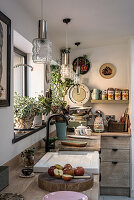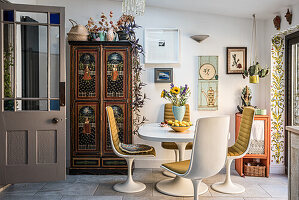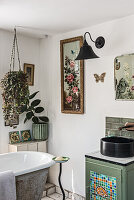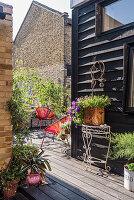- Log In
- Register
-
CZ
- AE United Arab Emirates
- AT Austria
- AU Australia
- BE Belgium
- CA Canada
- CH Switzerland
- CZ Czech Republic
- DE Germany
- FI Finland
- FR France
- GR Greece
- HU Hungary
- IE Ireland
- IN India
- IT Italy
- MY Malaysia
- NL Netherlands
- NZ New Zealand
- PL Polska
- PT Portugal
- RU Russian Federation
- SE Sweden
- TR Turkey
- UK United Kingdom
- US United States
- ZA South Africa
- Other Countries
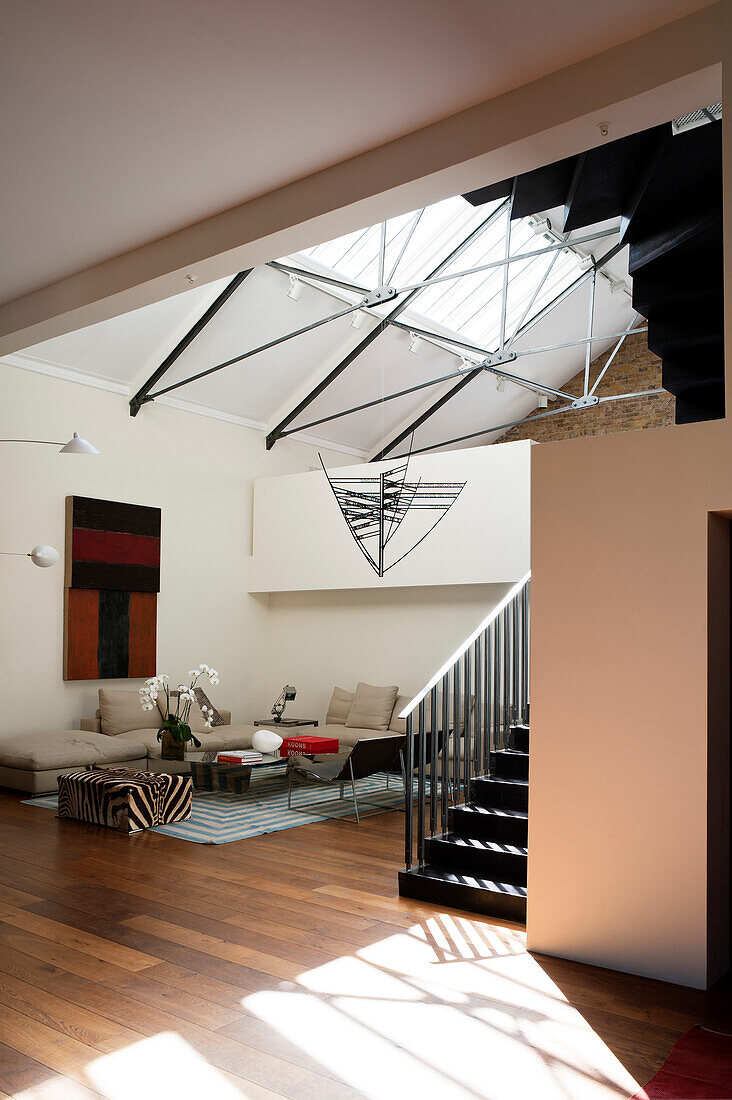
Spacious seating area in loft apartment with black, steel staircase leading to gallery
| Image ID: | 12606068 |
| License type: | Rights Managed |
| Photographer: | © living4media / von Einsiedel, Andreas Portrait |
| Restrictions: | not available in FR,IT |
| Model Release: | not required |
| Property Release: | There is not yet a release available. Please contact us before usage. |
| Print size: |
approx. 29.72 × 44.66 cm at 300 dpi
ideal for prints up to DIN A3 |
Prices for this image
 This image is part of a series
This image is part of a series
Keywords
Abstract Art Abstract Painting Bathed in light Black Blackish Blackness Ceiling design Conversion Corner Seat Couch Cover Designer Style Front Room Furniture Gallery Generous Indoor Indoor Photo Indoor Shot Indoors Inside Interior Interior Decoration Interior Design Interior Photo Interior Shot Loft Loft Apartment loft character Loft Flat loft-style Metal Construction Metal Structure Mobile Mural No One No-One Nobody Open living room Open-Plan Living open-plan living area Open-plan living room Renovated Roof Construction Roof Structure Seating area Series Settee Sitting Area Sitting Room Skylight Sofa Sofa area Spacious Staircase Staircase in the living room Stairs Stairway Steel staircase Timber Floor Two floors Wall Decoration Well-lit wood floors Wooden Floor Wooden Flooring Wooden floorsThis image is part of a feature
Becoming a Home
12606063 | © living4media / von Einsiedel, Andreas | 39 imagesChristina Seilern is an architect with a special touch for redesign; UK
Christina's London home, in which she lives with her husband and two children, was once a Post Office sorting centre that was later turned into a theatre. This project clearly shows her ability to deal with a complex former non-residential space where maximising light and living space are key. Add …
Show feature
More pictures from this photographer
Image Professionals ArtShop
Have our pictures printed as posters or gifts.
In our ArtShop you can order selected images from our collection as posters or gifts. Discover the variety of printing options:
Posters, canvas prints, greeting cards, t-shirts, IPhone cases, notebooks, shower curtains, and much more! More information about our Art Shop.
To Image Professionals ArtShop
