- Log In
- Register
-
CZ
- AE United Arab Emirates
- AT Austria
- AU Australia
- BE Belgium
- CA Canada
- CH Switzerland
- CZ Czech Republic
- DE Germany
- FI Finland
- FR France
- GR Greece
- HU Hungary
- IE Ireland
- IN India
- IT Italy
- MY Malaysia
- NL Netherlands
- NZ New Zealand
- PL Poland
- PT Portugal
- RU Russian Federation
- SE Sweden
- TR Turkey
- UK United Kingdom
- US United States
- ZA South Africa
- Other Countries
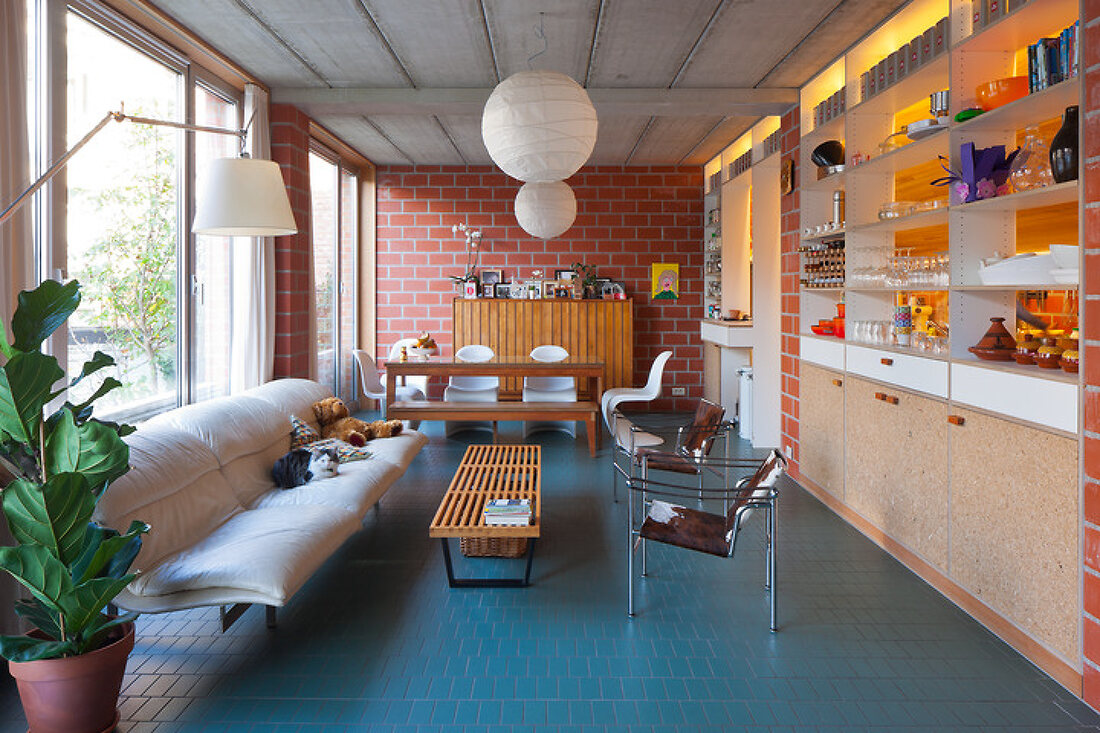
Top Transformation
Feature 11449542 | © living4media / Goetschalckx, Liesbet | 51 images
Former printing plant is transformed into three apartments and an office
Details
| Feature No.: | 11449542 |
| Number of images: | 51 |
| Text: | Text written upon request (700-1000 words, English) |
| Photographer: | © living4media / Goetschalckx, Liesbet |
| Architect: | Collectief Noord architects – Erik Wieërs |
| Topic: | Interiors |
| Rights: | Worldwide first rights available upon request, except in BE |
| Restrictions: |
|
| Model Release: | available |
| Property Release: | available |
| Prices: | On request. Please contact us for a quote. |
| Ordering: | Please contact us for highres images and texts. |
All images in this feature (51)
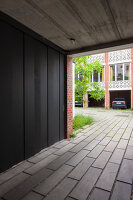
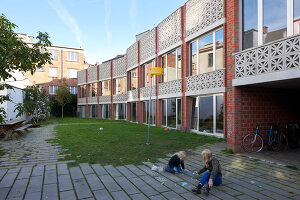
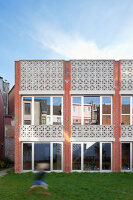
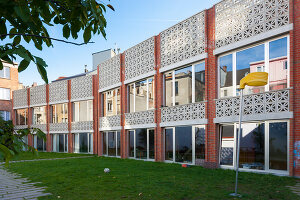
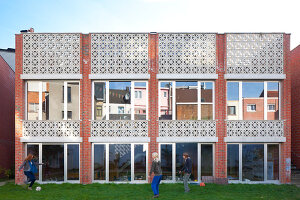
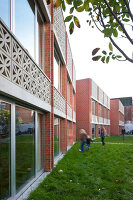
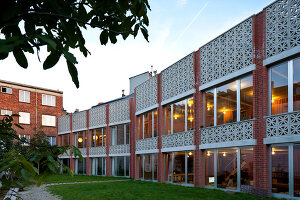
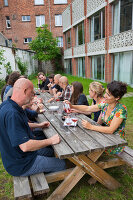
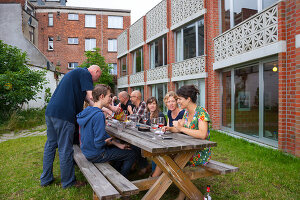
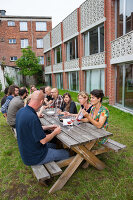
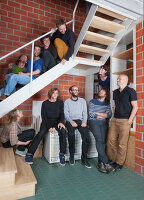
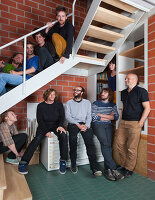
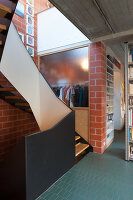
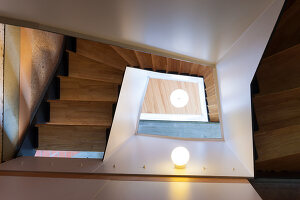
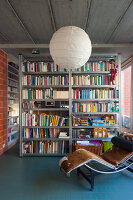
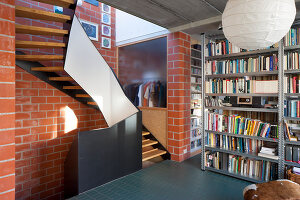
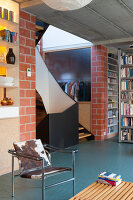
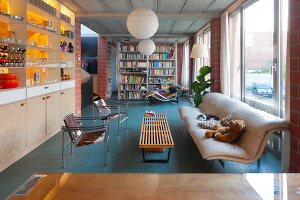

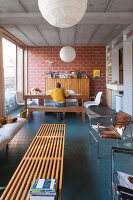
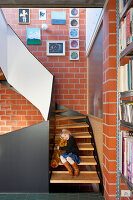
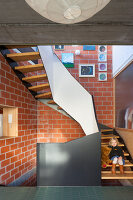
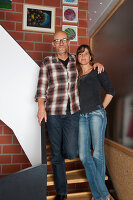
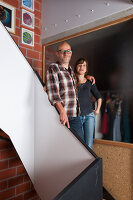
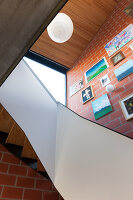
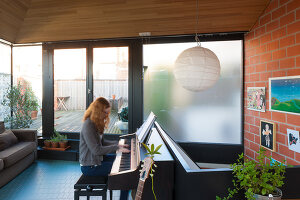
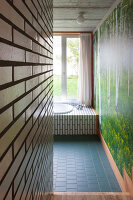
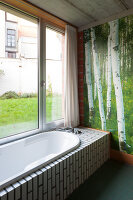
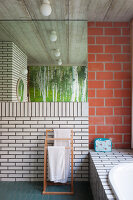
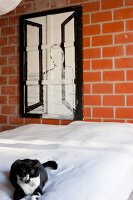
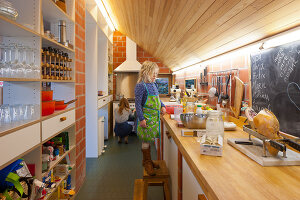
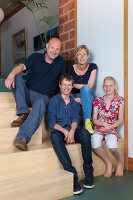
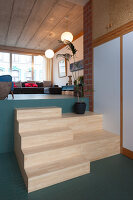
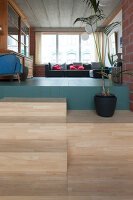
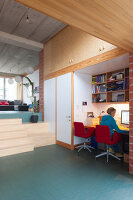
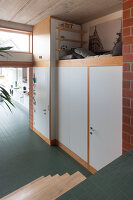
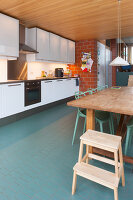
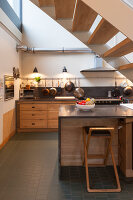
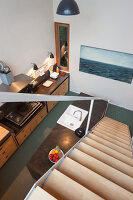
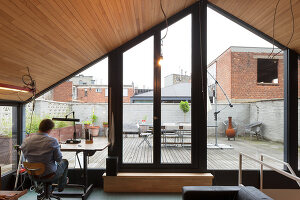
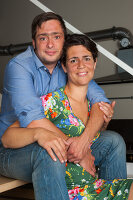
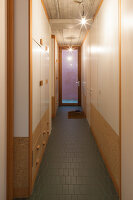
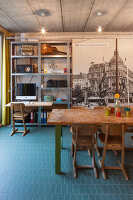
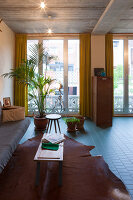
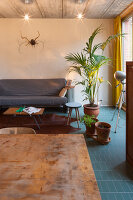
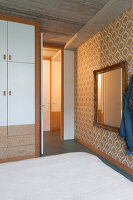
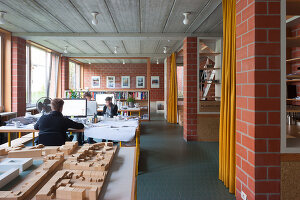
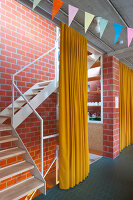
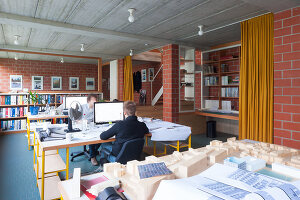
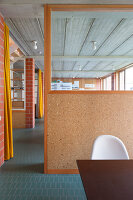
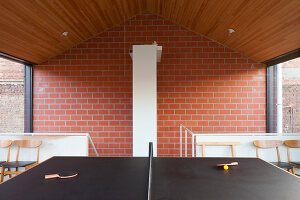
Keywords
Alteration Apartment Brick Wall City apartments Concrete Concrete Ceiling Contemporary Conversion Courtyard Designer style Elegant Facade Family Feature Flat Glass Facade Glass Front Glass Fronted Home story with people House Indoor Indoors Inside Interior Decoration Interior design Library Loft loft-style Multi-family house Office open-plan living area Outside Print Room Reconstruction Renovation Residential complex Room Divider Screen Staircase Stairs Stairway Summer SummertimeMore features from this photographer
A Village in the City
Goetschalckx, Liesbet | 23 images
Frederic and Charlotte immediately had a good feeling upon seeing the house; BE
Concrete Comfort
Goetschalckx, Liesbet | 24 images
Roel, Eva and their children live in a bright and inviting old warehouse; BE
Warm Minimalism
Goetschalckx, Liesbet | 26 images
Karam's home uses plywood panels to create a cosy and unpretentious interior; BE


